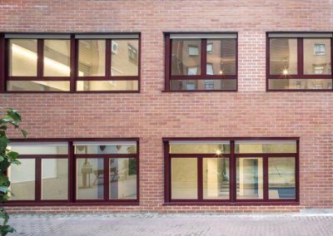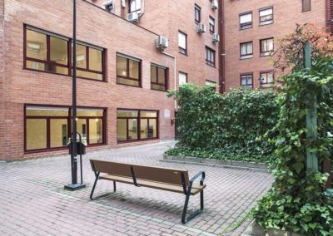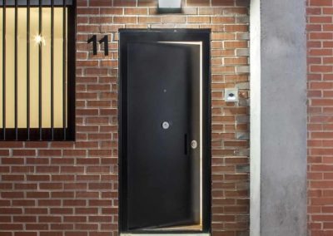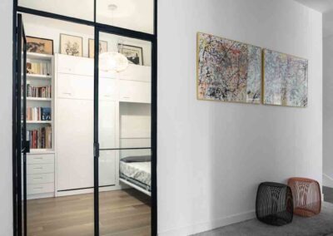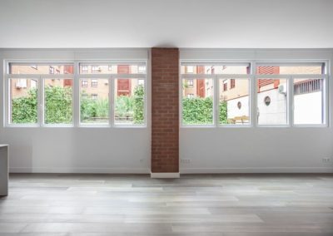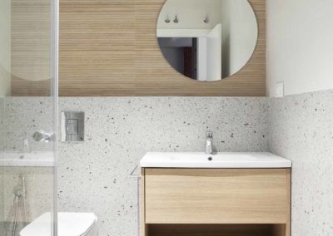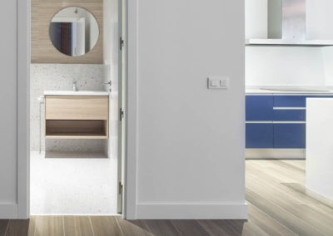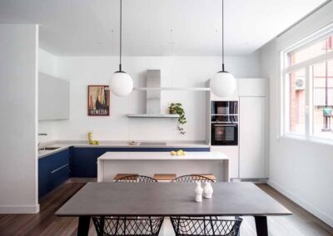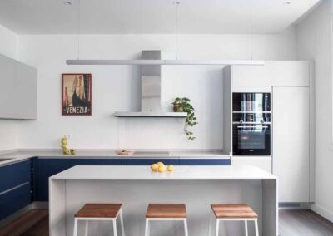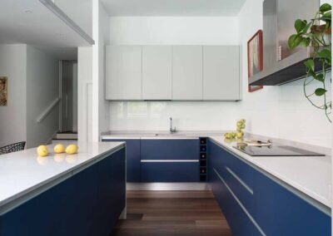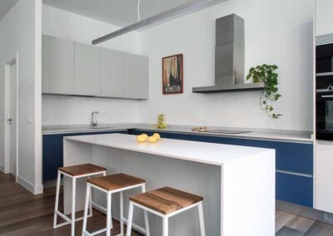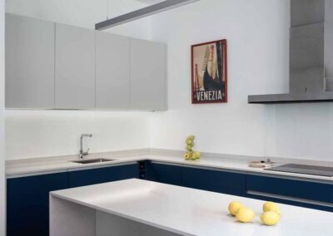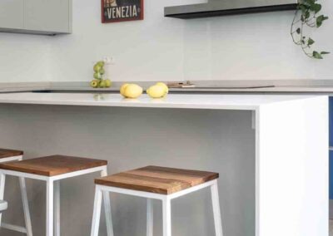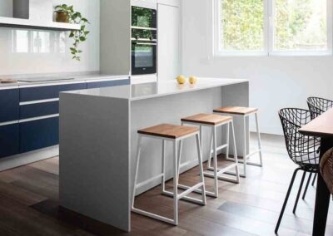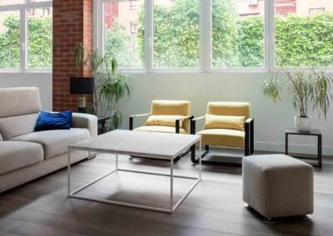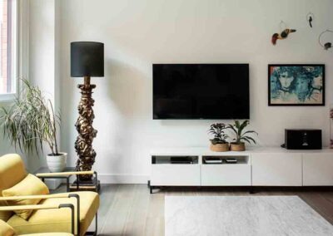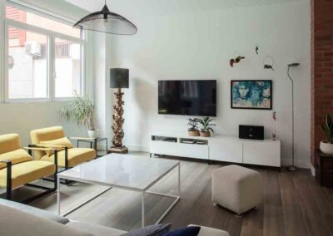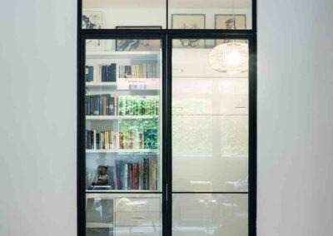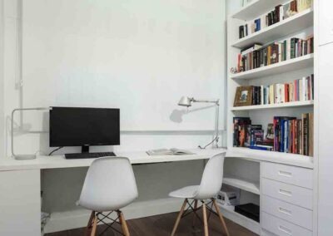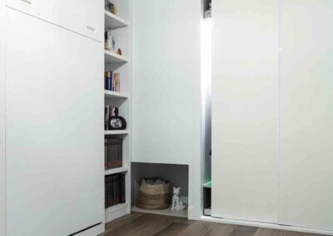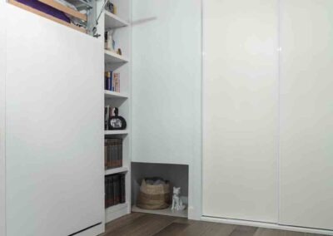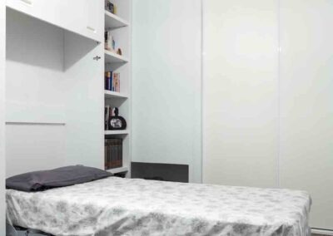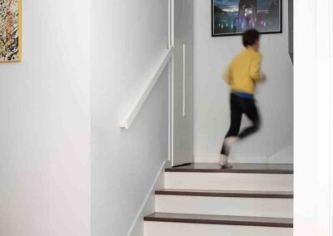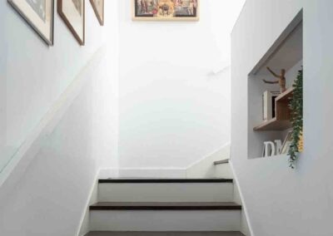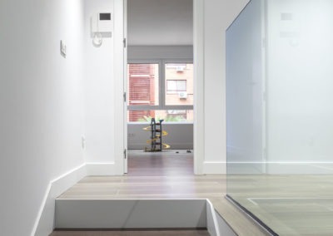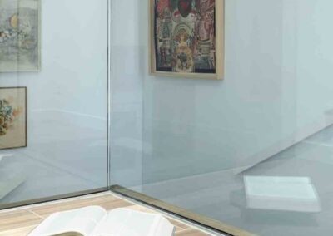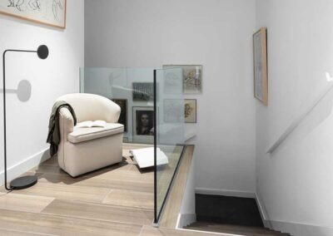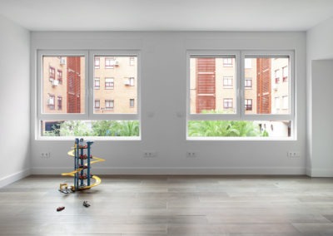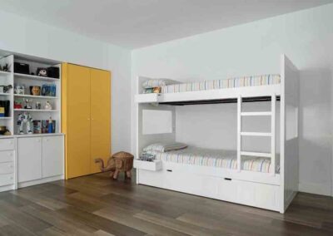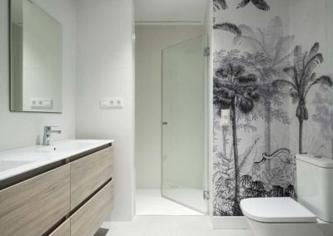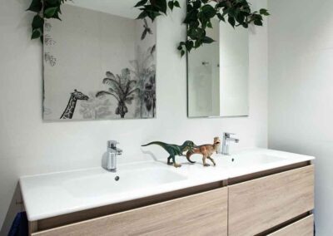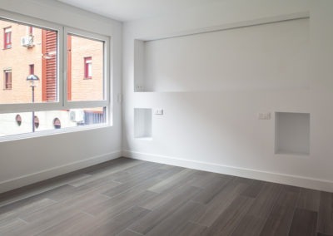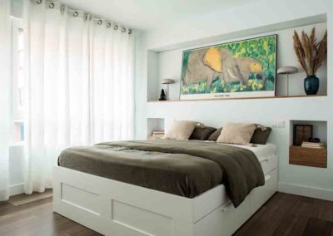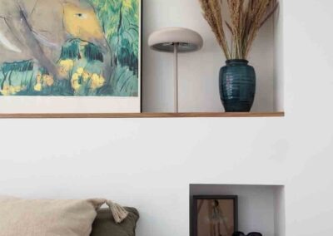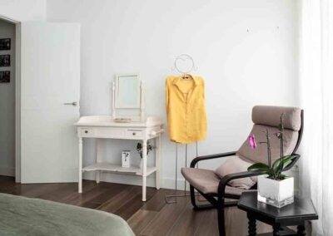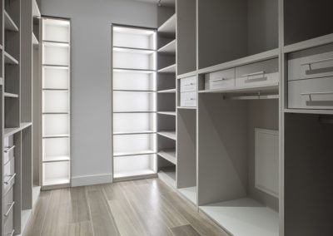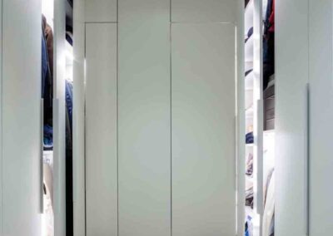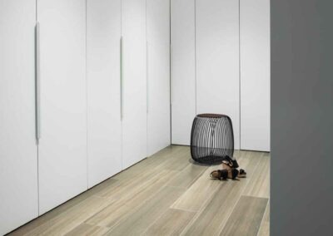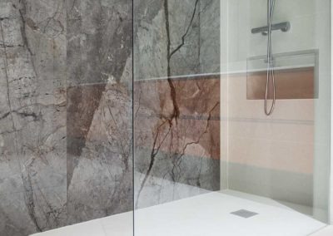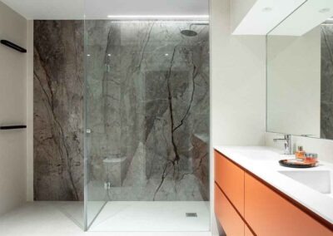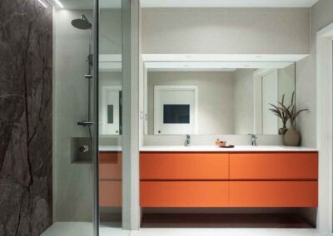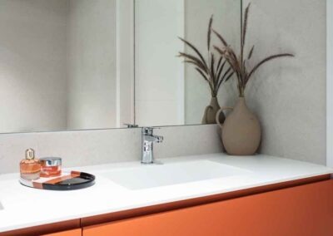Commercial premises converted into a home
incredible transformation of unused retail premises into a duplex home for a family
The challenge of complying with Change of Use Regulations…
This project saw us transforming an unused commercial space into a house adapted to the needs of a family of four, with a mainly functional and tailor-made mandate. The ground floor comprises a large living/dining room with an open-plan kitchen, a large storage room under the staircase, a guest room which also doubles as a library/studio, and a bathroom. The first floor comprises a sizable children’s bedroom (designed to be divided into two rooms in the future), a bathroom for the little ones, and the master bedroom with a dressing room, en-suite bathroom and a space for hanging laundry.
The space’s large windows, which had been boarded up, have been converted into wide windows to make the most of the natural light, maintaining the colours and geometry of the façade, and ensuring a high degree of thermal insulation so that the underfloor heating/cooling system installed is as efficient as possible.
The height of the premises was optimised and the bricks on the ground floor pillars were left exposed, bringing warmth and a vintage feel to the new minimal space.
Our main challenge was to ensure that the project complied with the building regulations for change of use, but we overcame the hurdle and our clients can finally enjoy their brand new duplex.
This is not the end of the road for the project, however, – now it’s time for the interior decoration, which will also be done by Nala Studio!
© NALA STUDIO 2018 - All rights reserved | Aviso legal, Política de Privacidad y Política de Cookies |

