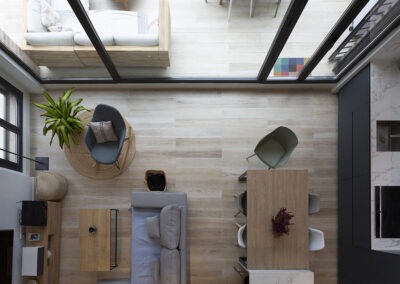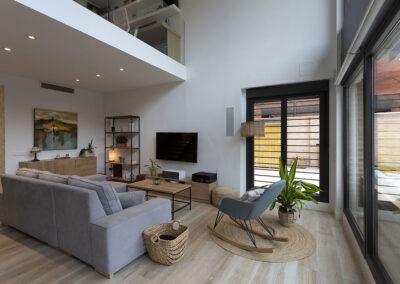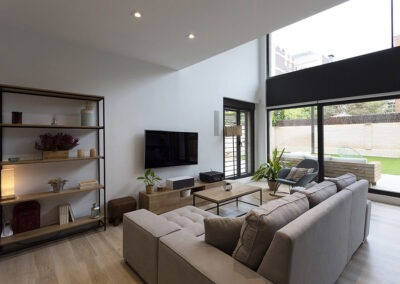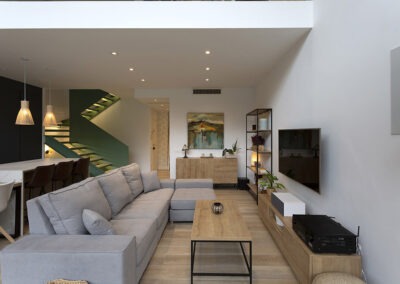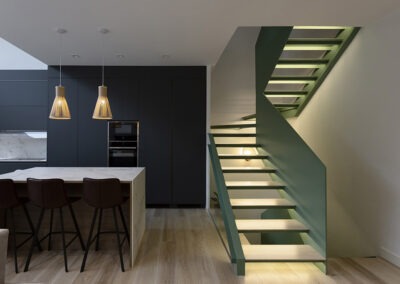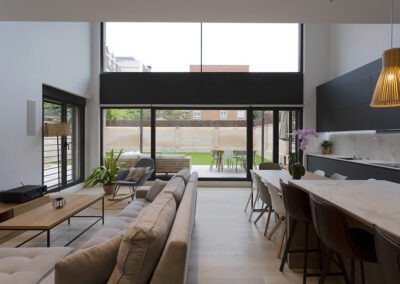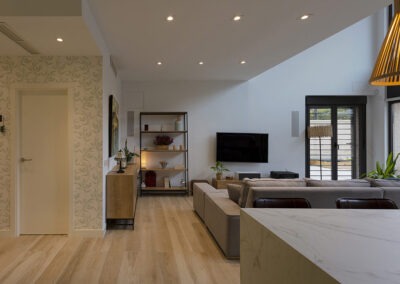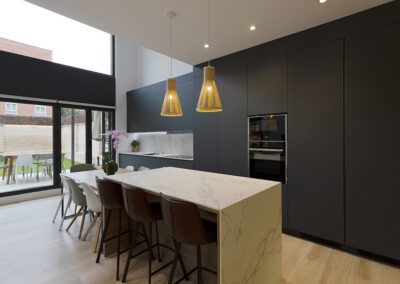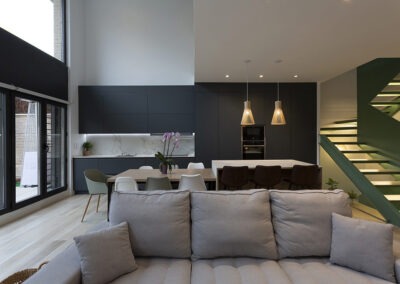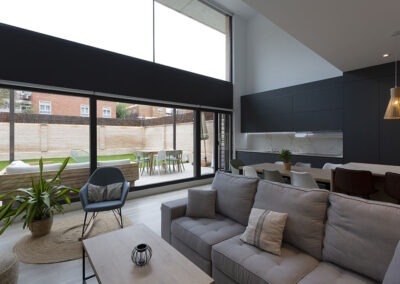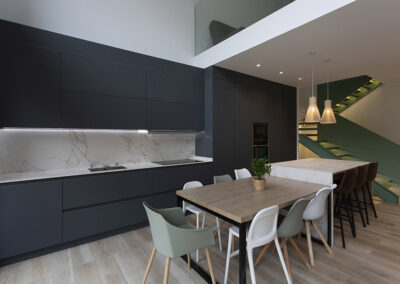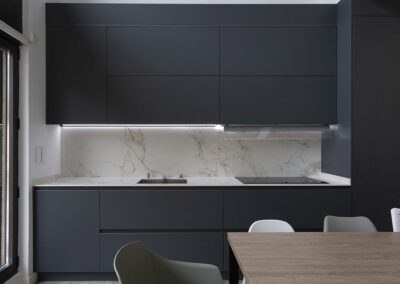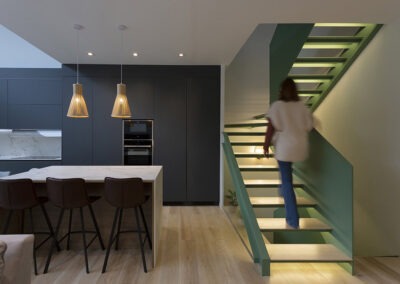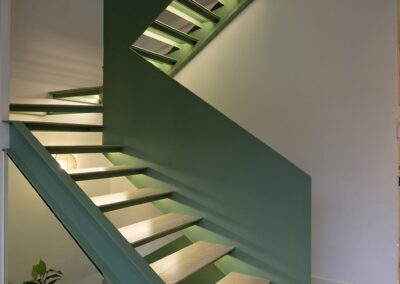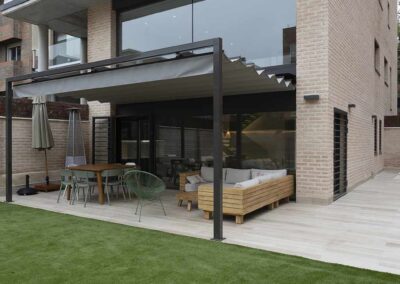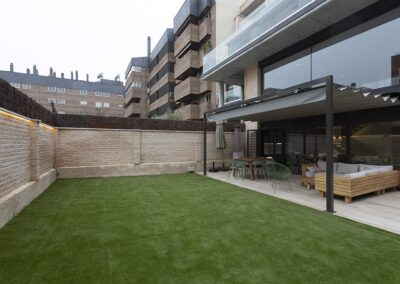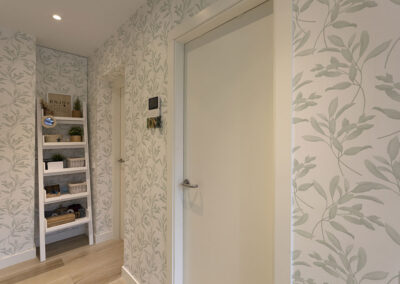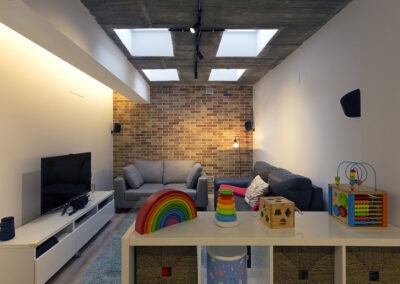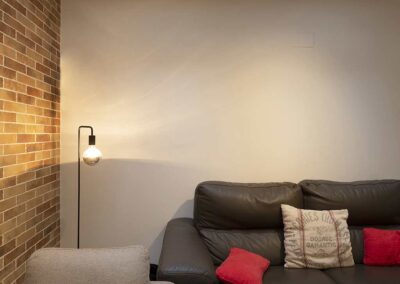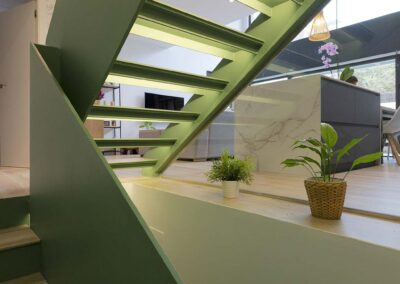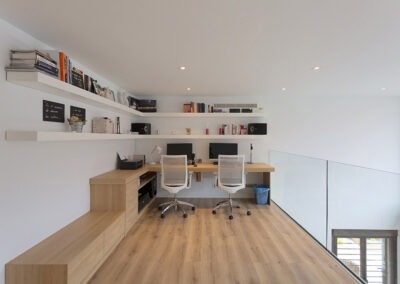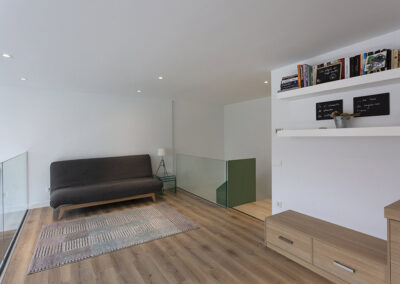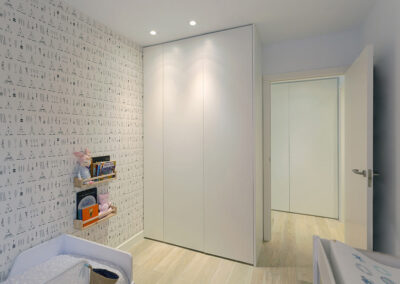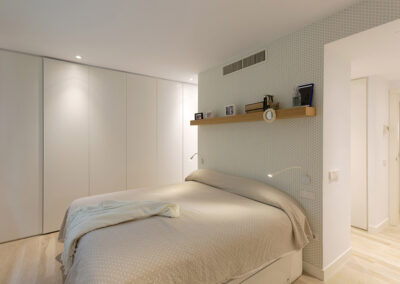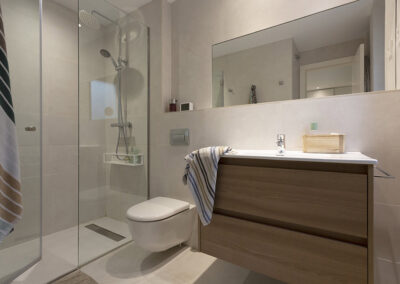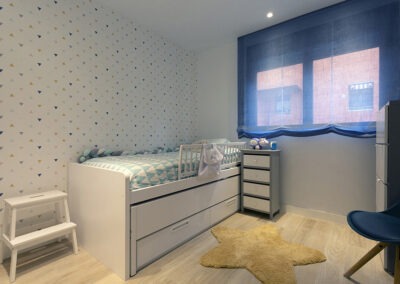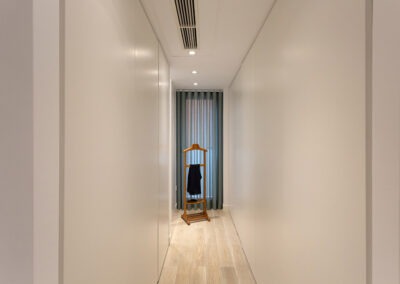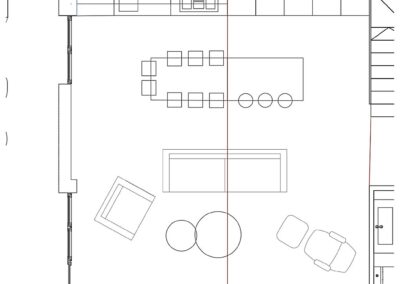Double height living room in duplex
Functional home with mezzanine
Current, functional and aesthetic home
Susana and Jorge bought this exclusive home in Arturo de Soria, a neighborhood in Madrid. Despite being in a recently completed new development, this couple wanted to get more out of the property. We designed a Mezzanine (loft) to expand the upper floor without losing a double height living room and we prepared it for a work area with custom furniture.
An open kitchen was designed together with the owners, being an important and elegant core element on the ground floor, emphasized by the chosen color (after extensive study) of the pre-existing metal staircase.
We also acted on floor -1 where, after isolating the existing annex, we build a storage room and turned the rest of the space into a multifunctional room for the family, leaving the industrial character that this place already had, illuminated by the skylights in the garden.
In the exteriors, we expanded the flooring part and protected it with a custom motorized and illuminated pergola. The rest of the garden was coated with artificial grass.
It has been a project with several structural and design challenges, but the side-by-side work with the client, has resulted in a modern, functional and aesthetic home that Susana and Jorge are already enjoying.
© NALA STUDIO 2018 - All rights reserved | Aviso legal, Política de Privacidad y Política de Cookies |

