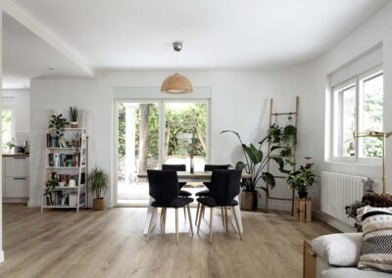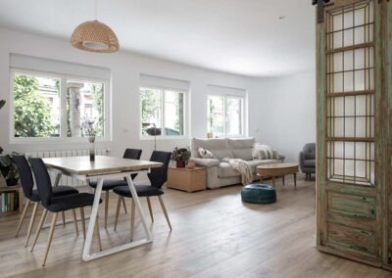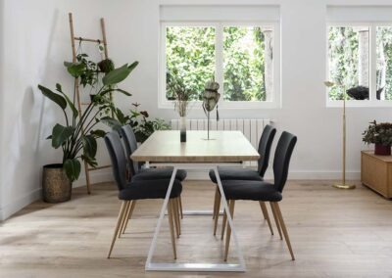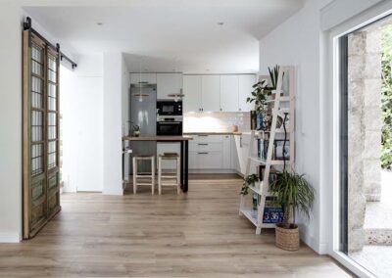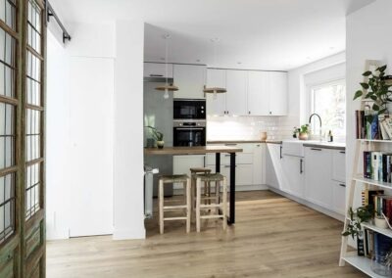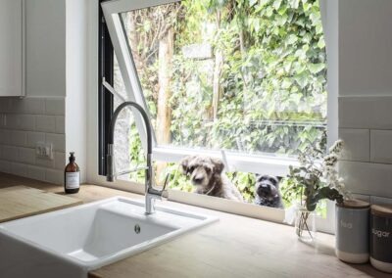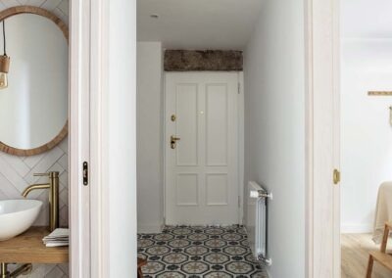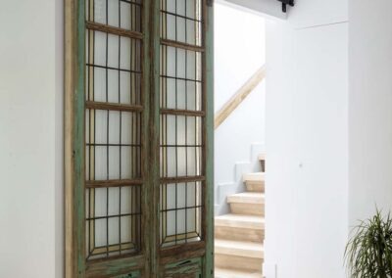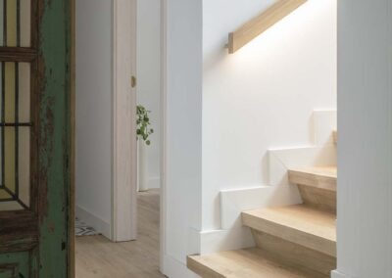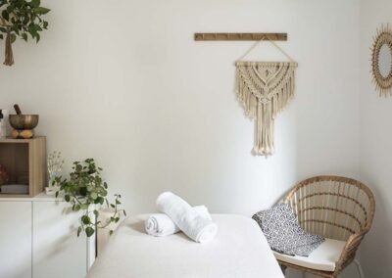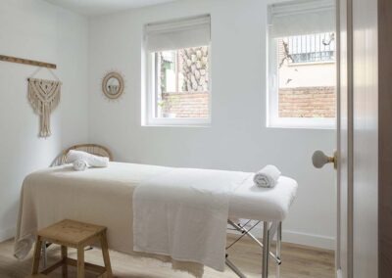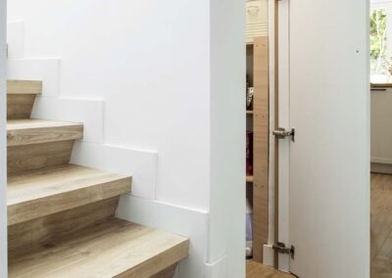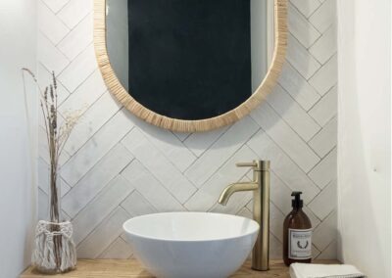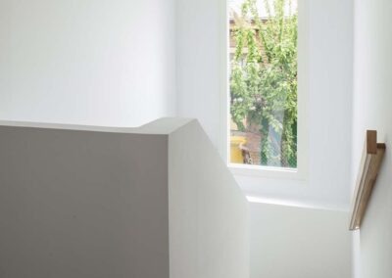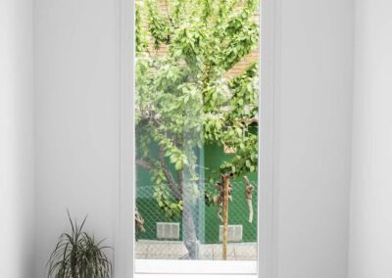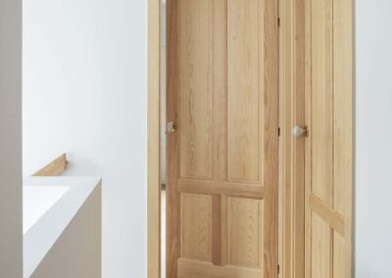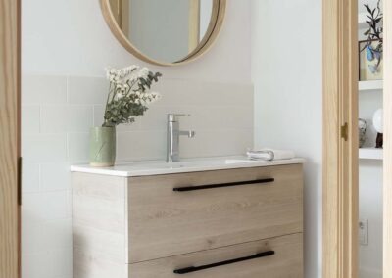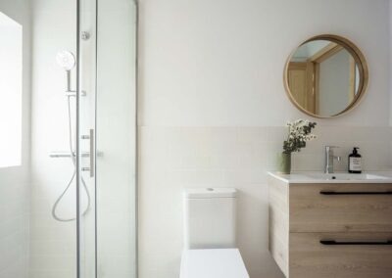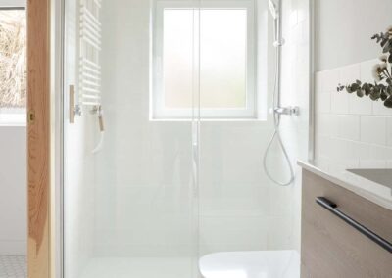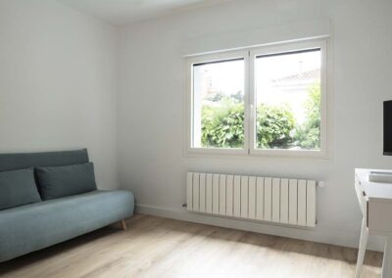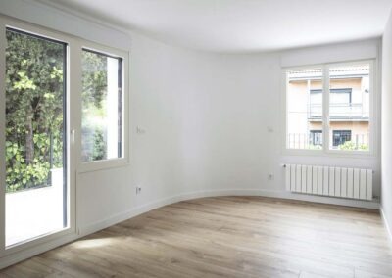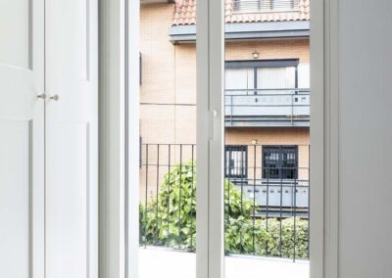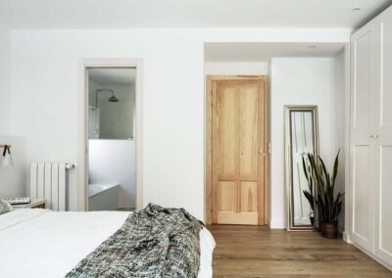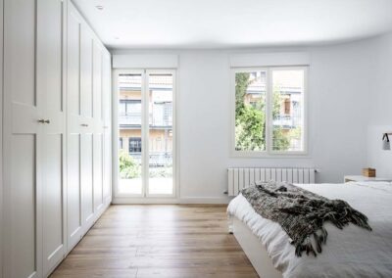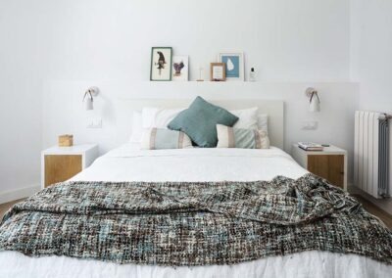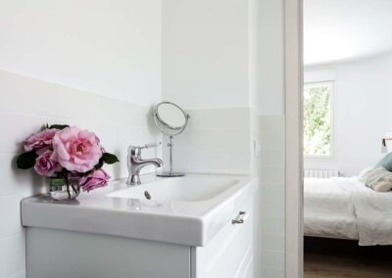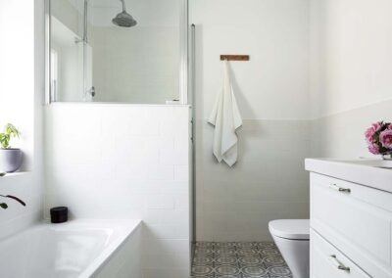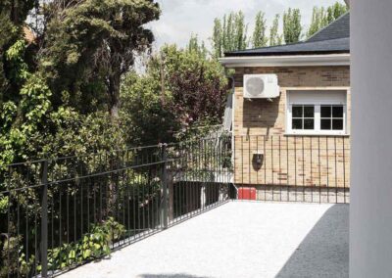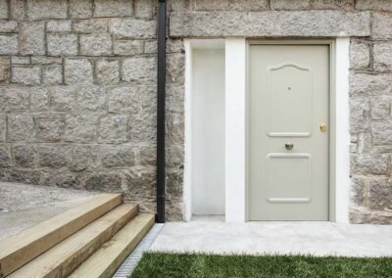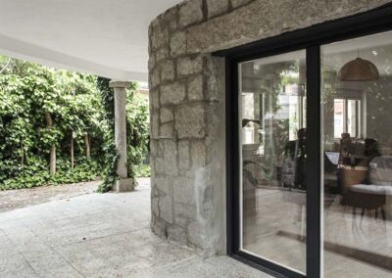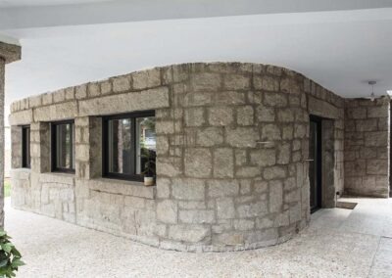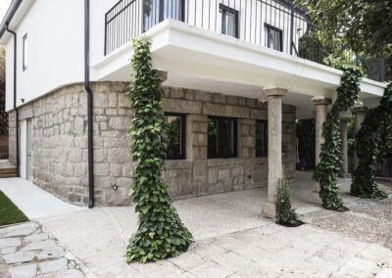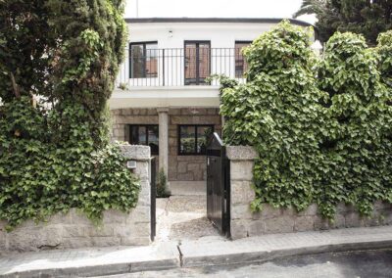1960´s chalet
Integral intervention full of challenges…
A very special home
Ana and Ryan reached us through Cruca Interiorismo to renovate their dreamt villa, which they had just acquired in Pozuelo.
The building is dated from 1960 and it’s distributed in 2 floors, it has a charming porch with stone columns, a terrace on the top floor and a garden that surrounds the entire house.
It was an integral renovation: we removed all the interior walls, reinforced the forging where it was weak and modified the several entries to the house. All the exterior woodwork was carefully designed, window by window, so that it met the exact function intended.
We covered the façade of the upper floor with SATE insulating material and re-waterproofed the roof, as well as re-studied the rainwater channeling.
We partially reorganized the exterior slopes to make the garden flatter and a more comfortable entrance to the house.
In the interior we worked closely with our customers and Cruca Interiorismo so that the distribution met the needs of Ana and Ryan: on the fisrt floor, a large entrance to leave shoes and coats, a massage room where Ana would work, a pantry under the staircase and a kitchen open to the living room; upstairs we find Ryan’s office, a guest room, the master bedroom with en suite bathroom and a guest bathroom with direct access to the laundry room.
It has been a project full of challenges, new materials and unforeseen events such as the snow storm “Filomena”. We have grown a lot proffessionally and met two wonderful people. Ana and Ryan: best wishes in your very special new home!
© NALA STUDIO 2018 - All rights reserved | Aviso legal, Política de Privacidad y Política de Cookies |

