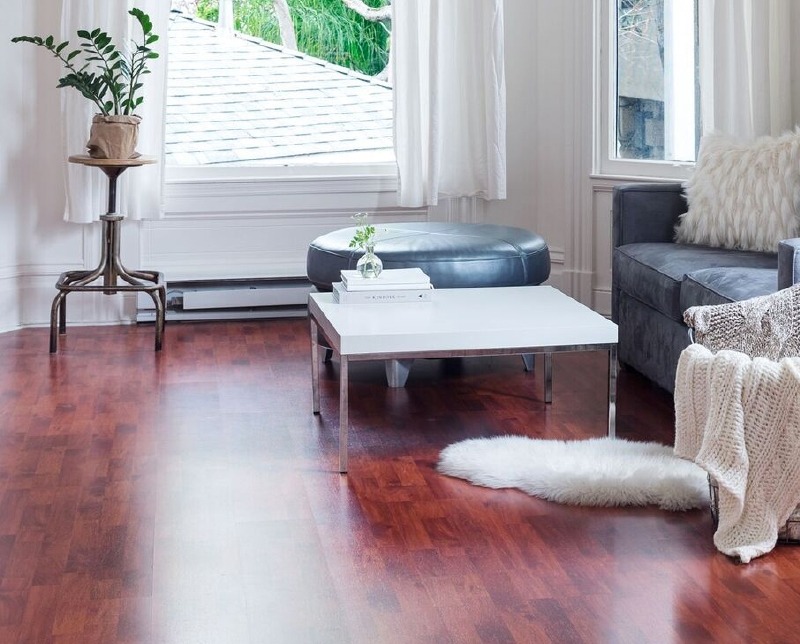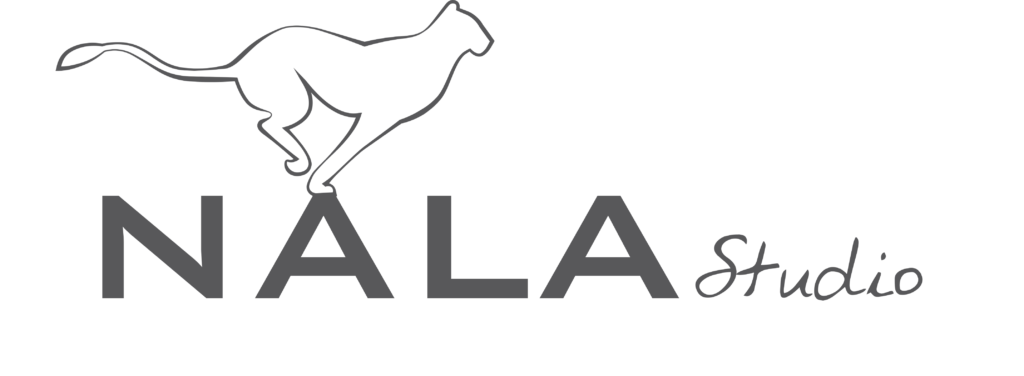DESIGN ADAPTED TO YOUR LIFESTYLE
Or work
We create designs that reflect our clients’ styles, meet their goals and adapt to the functionality that the space requires.
We offer unique solutions aimed at satisfying the client’s needs and enriching their quality of life.
WE PLAN
We design aesthetic and functional solutions to enrich all kinds of spaces: residential, office, commercial, industrial, etc.
WE EXECUTE
360º service spanning the technical project and financial planning to the entire construction process, following strict criteria in terms of performance, efficiency, effectiveness and commitment to deadlines.
TAILORED TO YOU
We’re with you every step of the way…
Continuous attention to customer satisfaction, professional service and total commitment are the foundations of Nala Studio’s ethos.

COMMERCIAL PREMISES
OFFICES
HOMES
SOLUTIONS FOR ALL SPACES
HOW WE WORK
1. GETTING STARTED
Getting to know the client and the space. Identifying the client’s preferences, philosophy and needs for the new space.
1. GETTING STARTED
Getting to know the client and the space. Identifying the client’s preferences, philosophy and needs for the new space.
2. ANALYSING THE SPACE
Analysing the potential of the space to be remodelled in order to make the most of it. Weighing up construction options and their technical feasibility. Taking measurements and conducting an in-depth analysis of the space and the possibilities of its facilities.
2. ANALYSING THE SPACE
Analysing the potential of the space to be remodelled in order to make the most of it. Weighing up construction options and their technical feasibility. Taking measurements and conducting an in-depth analysis of the space and the possibilities of its facilities.
3. PROJECT
Drawing up the project draft. Based on the two previous stages, the process of drawing up the project draft gets underway, materialising in several proposals or plans which are presented to the client. The different options are analysed together with the client, honing in on the one that best meets their needs and expectations.
3. PROJECT
Drawing up the project draft. Based on the two previous stages, the process of drawing up the project draft gets underway, materialising in several proposals or plans which are presented to the client. The different options are analysed together with the client, honing in on the one that best meets their needs and expectations.
4. TECHNICAL AND ECONOMIC DEFINITION OF THE PROJECT
During this phase, the technical project is written down in greater depth and detail, incorporating the ideas and contributions from both the client and the Nala Studio team.
Translating the architectural proposal into an economic project or budget. Maximum detail and definition of all the construction works to be carried out.
4. TECHNICAL AND ECONOMIC DEFINITION OF THE PROJECT
During this phase, the technical project is written down in greater depth and detail, incorporating the ideas and contributions from both the client and the Nala Studio team.
Translating the architectural proposal into an economic project or budget. Maximum detail and definition of all the construction works to be carried out.
5. PRESENTATION AND PLANNING
Complete presentation of the architectural, technical and economic project. Schedule planning, in line with the needs and deadlines of the client.
6. WORKS PHASE
During this stage, the works are managed and coordinated by Nala Studio’s trained professionals.
The client only needs to make decisions regarding the materials and finishes to be used, with the ongoing guidance and support from Nala Studio’s team.
7. DELIVERY AND AFTER-SALES SERVICE
Upon completion, the work is delivered to the client who, accompanied by the Nala Studio team, reviews the outcome and makes sure that the planning and the technical and economic project that were contracted have been executed to the client’s satisfaction.
5. PRESENTATION AND PLANNING
Complete presentation of the architectural, technical and economic project. Schedule planning, in line with the needs and deadlines of the client.
6. WORKS PHASE
During this stage, the works are managed and coordinated by Nala Studio’s trained professionals.
The client only needs to make decisions regarding the materials and finishes to be used, with the ongoing guidance and support from Nala Studio’s team.
7. DELIVERY AND AFTER-SALES SERVICE
Upon completion, the work is delivered to the client who, accompanied by the Nala Studio team, reviews the outcome and makes sure that the planning and the technical and economic project that were contracted have been executed to the client’s satisfaction.
#Soulfulspaces
© NALA STUDIO 2018 - All rights reserved | Aviso legal, Política de Privacidad y Política de Cookies |









